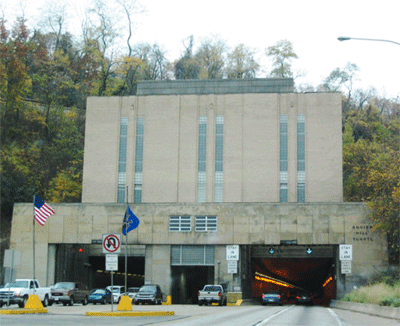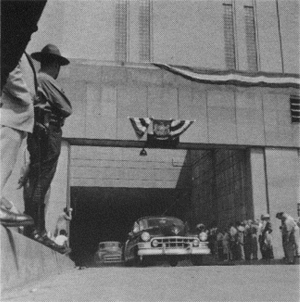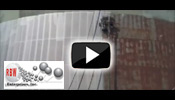|
The Pennsylvania Department of Transportation will open bids Dec. 15 for the long-awaited rehabilitation of Pittsburgh’s Squirrel Hill Tunnel—a project estimated at up to $60 million.
 |
| The tunnel cost $18 million to build—at that time, the most expensive single project ever built by the State Highways Department. |
The project involves a complete overhaul of the 4,225-foot-long, twin-bore tunnel, one of three tunnel entryways to Allegheny County.
The work will include:
• Abrasive blast-cleaning and coating existing ventilation system components with a three-coat organic zinc-rich system;
• Coating 1,120 square yards of exterior building portal surfaces; and
• Applying 529 square yards of membrane waterproofing to bridge deck surfaces.
The project also includes:
• Updating electrical, lighting, control and ventilation systems;
• Structural repairs to the walls and arched ceiling;
• Installation of water line;
• Bridge repair and rehabilitation; and
• Expansion dam replacement.
The project must be completed by July 25, 2014.
About the Tunnels
The Squirrel Hill Tunnels are similar in design to the Fort Pitt Tunnels on the Parkway West and the Lehigh Tunnels on the Northeast Extension of the Pennsylvania Turnpike, which were built about the same time.
According to Pghbridges.com, the Squirrel Hill Tunnels and Parkway East were delayed by World War II; “design details hint at the compromises required,” the site says. At Squirrel Hill, for example, the maintenance and ventilation buildings at each portal are faced in peach brick, while the Fort Pitt Tunnel (1957-1960) received two colors of polished granite. The off-white tile, lighting, stainless steel doors and fittings of the interior of each are nearly identical, according to the site.
 |
|
Carnegie Library of Pittsburgh |
| The first cars passed through the tunnel in 1953. |
According to PennDOT, the Squirrel Hill Tunnel includes 2,312 light fixtures with 4,624 bulbs; eight ventilation fans; and 219,700 square feet of tiled surface to wash. It serves nearly 106,000 vehicles daily.
According to a Department of Highways report written in 1953, the year the tunnel opened, the tunnel consists of two parallel tubes, each with two 12-foot, one-directional traffic lanes. A 27-foot core of unmolested ground separates the tubes.
Each tube is 14 feet, two inches tall. The tunnel ceiling is circular, with a radius of 19 feet, three inches.
The concrete side walls are 27 inches thick, reinforced vertically and horizontally.
Reported by Paint BidTracker, a construction reporting service devoted to identifying contracting opportunities for the coatings community. Visit us on Facebook!
|

 Follow us on Twitter
Follow us on Twitter
 Join us on Facebook
Join us on Facebook










